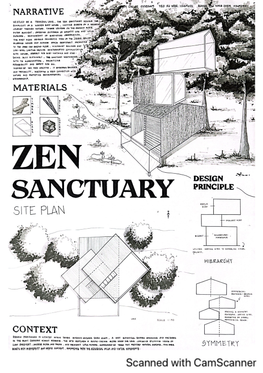Project 2
Designing with Architectural Principles & Materiality - Group ( 30% )
Site Data Collections
Our first task involves collecting and analyzing data on the physical context of our assigned site. We will use the following framework for recording and analyzing site information, presented through physical maps and diagrams:
1. Site Layout: Include site plan, site section, boundaries, and north point.
2. Climatic Studies: Document sun path, wind direction, and rainfall.
3. Natural Physical Features: Record soil conditions and site contours.
4. Existing Man-Made Structures: Note significant architectural features, and identify adjacent buildings or structures to be retained or demolished.
5. Nature & Human Activities: Analyze categories such as dry/wet zones, zoning, and noise levels.
6. Sensory Studies: Capture views, noise, and smells.
From the site data collection report, we will produce: Design Response Vignettes Matrix.
1. Form small groups of 5-6 members within our tutorial group, with a maximum of 3 smaller groups per tutorial.
2. Select 2 potential micro-sites with lake views, ensuring no overlap.
3. Create a Site Analysis using Design Response Vignettes matrix for both sites, presenting the findings on a maximum of four A3-sized pages.
Nature Observatory Post
In this project, we will collaborate in groups to design a Nature Observatory Post within the National Botanical Garden. Our goal is to create a space where visitors can appreciate and observe the beauty and life of a selected subject within the garden's diverse ecosystem. The design should offer an immersive and educational experience, strengthening the connection between visitors and nature.
Each observatory post should comfortably accommodate two people within a 50-square-meter area. We are encouraged to explore innovative design concepts, materials, and technologies that emphasize sustainability, accessibility, and environmental stewardship. Our final design should demonstrate thoughtful planning, creativity, and a comprehensive understanding of architectural principles and the natural environment.
Model
Presentation Boards
DPSJ
Reflection
TGC 1.1 Able to put theories into practice
Designing a simple structure with architectonics allowed me to put architectural theories into practice. It helped me translate abstract concepts into tangible designs, bridging the gap between theory and real-world application. This experience reinforced my understanding and highlighted the importance of practical implementation in architecture.
TGC 3.1 Think critically and creatively
Grasping materiality and detailing taught me to think critically and creatively. I had to explore how different materials and details could enhance the user experience, leading me to apply innovative solutions that significantly impact the design. This process highlighted the value of combining analytical thinking with creative approaches.














































