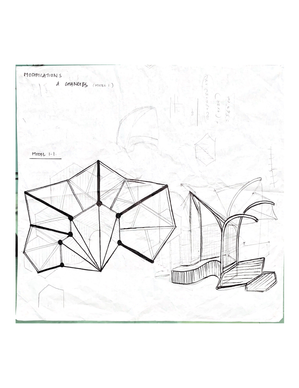Project 2
Structure and Body - Group ( 30% )
Project 2, called “MY Bamboo” requires us to design and construct a 1:1 structure for a specific action. In groups, we will design and construct a 1:1 structure for a specific real dormant green space to activate its use. We will be working with bamboo and required to understand the nature and characteristics of the material and demonstrate basic knowledge in construction. We will explore construction details, e.g., joints, joinery and structural quality. The next step is to amalgamate their design intentions (learned from project 1) into a 1:1 scale construction taking anthropometry and ergonomics into consideration. We are to develop their design through a series of workshops, tests and investigations involving scaled ‘study models’, exploring architectural elements and principles with anthropometry and ergonomics. The final design will culminate in a 1:1 structure and drawings.
Bamboo Structure
Presentation Board
Design Process Sketch Journal
Video

Reflection
TGC 3.1 : Think critically and creatively
I have gained understanding of the relationship between the individual 'self,' the body, and space which involves critical and creative thinking. It requires the ability to analyze and synthesize concepts related to personal experience, perception, and spatial qualities.
TGC 3.2 : Define and analyze problems to arrive at effective solutions
I am able to establish a basic level of understanding of materiality and detailing as means to capture experiential qualities of the design. A process deeply intertwined with defining and analyzing design problems. It's not just about selecting materials; it's a thoughtful approach to solving challenges. Each choice becomes a solution, contributing to the overall effectiveness of the design. This connection between understanding materials and problem-solving emphasizes the intentional and strategic nature of design decisions in creating meaningful and impactful spaces.























