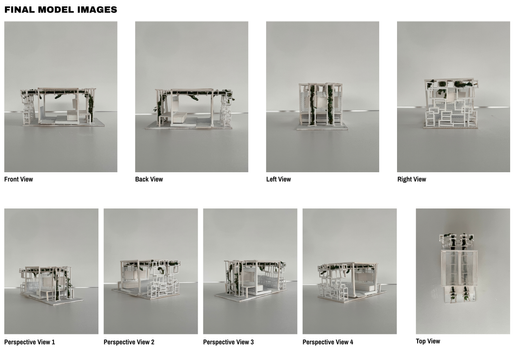Project 1B
Small Community Structure - Group ( 10% )
In our assigned tutorial groups, we are required to form two teams (5–6 students each), with each team designing one small community structure (approx. 3m x 3m x 6m or up to 50sqm). The design should respond to the site analysis and design response from Project 1A, focusing on materiality, environmental poetics, and community needs at Taman Wawasan Recreational Park.
We will begin with esquisse sketches and concept diagrams, followed by tectonic exploration through joinery research and exploded axonometric drawings. A physical elemental model will be built to test structure and material choices. The final proposal will include 3D axonometric drawings showing construction methods, joints, and buildability using local labour and sustainable materials.
Reflection
TGC 1.1 Able to put theories into practice
Through this project, I was able to put theory into practice by exploring how materiality and detailing contribute to the overall experience of a space. I learned that choosing the right materials isn’t just about structure or appearance—it’s also about how they feel, sound, and interact with light. Paying attention to joints, textures, and finishes helped me understand how these small details can shape a user’s emotional and sensory experience. This hands-on process deepened my appreciation for how thoughtful detailing can bring design concepts to life.
TGC 3.1 Think critically and creatively
This project challenged me to think critically and creatively in designing architectural spaces that respond to the natural and built context. I had to go beyond just solving functional needs—every design decision needed to reflect the site's environmental qualities, like light, wind, and views. By exploring environmental poetics, I learned how to shape experiences through material, form, and atmosphere. It pushed me to consider how users would feel and interact within the space, and to use design as a way to create meaningful, context-sensitive experiences.

